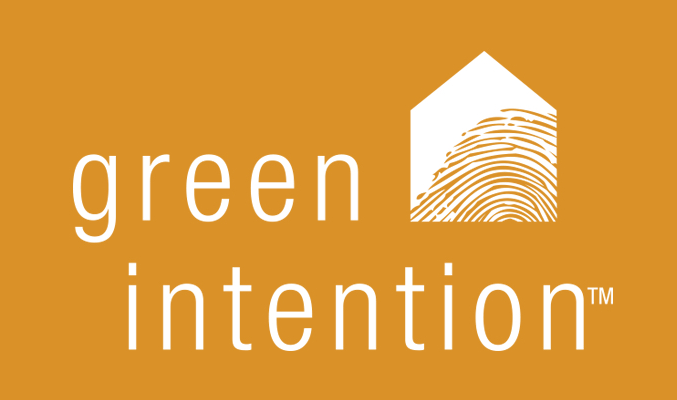 We are now in the third of eight sections of the LEED for Homes checklist: Sustainable Sites. The first time I read this, I thought, how is this different from Location & Linkages? The best explanation I have found is that Sustainable Sites is about the environmental impact to the site itself, while Location & Linkages is about the impacts that stem from the location of the site.
We are now in the third of eight sections of the LEED for Homes checklist: Sustainable Sites. The first time I read this, I thought, how is this different from Location & Linkages? The best explanation I have found is that Sustainable Sites is about the environmental impact to the site itself, while Location & Linkages is about the impacts that stem from the location of the site.
This section is very important early on in the design process, because decisions about how to incorporate the home into the site can have longterm effects on water usage, soils, and chemical usage (of the pesticide kind). This is also where we relied heavily on our landscape architects, who were basically sub-contractors of our architect — our architect knows how important the integration of the structure is within the context of the site. So when we hired our architect, we got the landscapers with him. Good deal! (It’s kind of Architecture 101 – build in context, as opposed to some developers who build without considering the land…you know what I’m talking about.)
Another new piece in this section is that there are 5 minimum points required (out of 22 maximum available). Up until now, aside from meeting the prerequisites, you could still get LEED Certified without achieving any points in Innovation & Design or Location & Linkages. The USGBC obviously thinks this Sustainable Sites is more important.
There are six sub-sections of Sustainable Sites. The first one is Site Stewardship, and there is one prerequisite and one point available. The prerequisite is 1.1 Erosion Controls During Construction. Prior to construction, we needed to design and plan appropriate erosion control measures, and implement those during construction. They must include all of the following:
- Stockpile and protect disturbed topsoil from erosion (for reuse). (There was a huge pile of dirt in our backyard. It actually costs less to keep it than to haul it somewhere else.)
- Control the path and velocity of runoff with silt fencing or comparable measures. (We are on a basically flat piece of land which is less than 1/3 acre — there really isn’t any runoff. But we were required to have silt fencing in order to build — I think that was a city requirement. We also already had a wood fence around part of the property line, so that works even better than a silt fence.)
- Protect on-site storm sewer inlets, streams, and lakes with straw bales, silt fencing, silt sacks, rock filters, or comparable measures. (We do not have these things on site.)
- Provide swales to divert surface water from hillsides. (No hills here.)
- If soils in a sloped area (i.e., 25%) are disturbed during construction….(blah blah blah, we have no sloped areas. But if we did, we would have surely used some approach to keep soil stabilized. Well, that’s not true – we have a small sloped area by the street. The image shows we protected the soil with straw bales.)
So, we meet the prerequisite. To prove it, we have to present the erosion control plans to the Green Rater. I have to look through all the documents from the landscape architect, but I’m pretty sure there is a plan in there.

